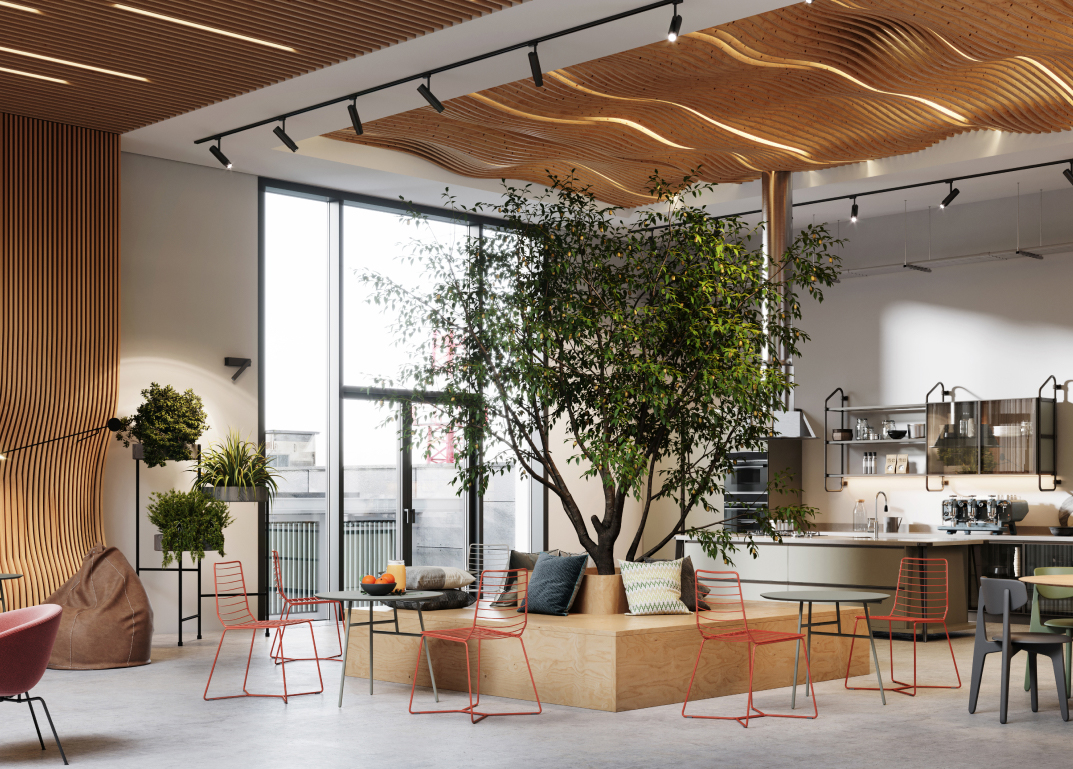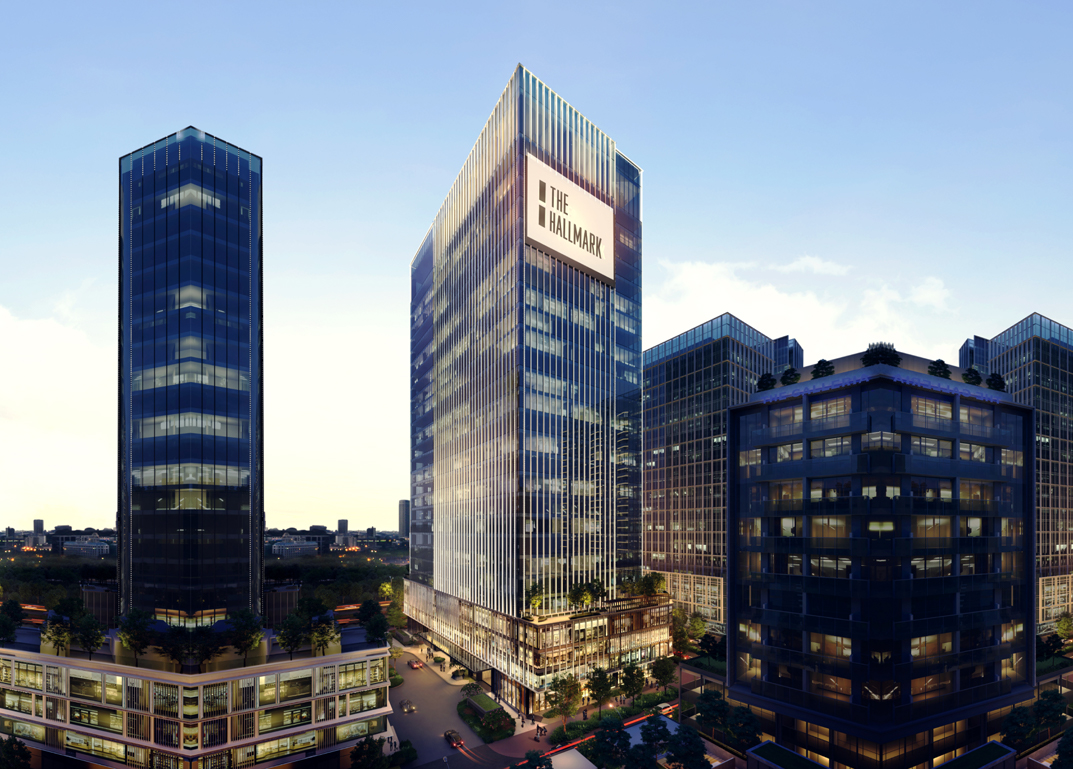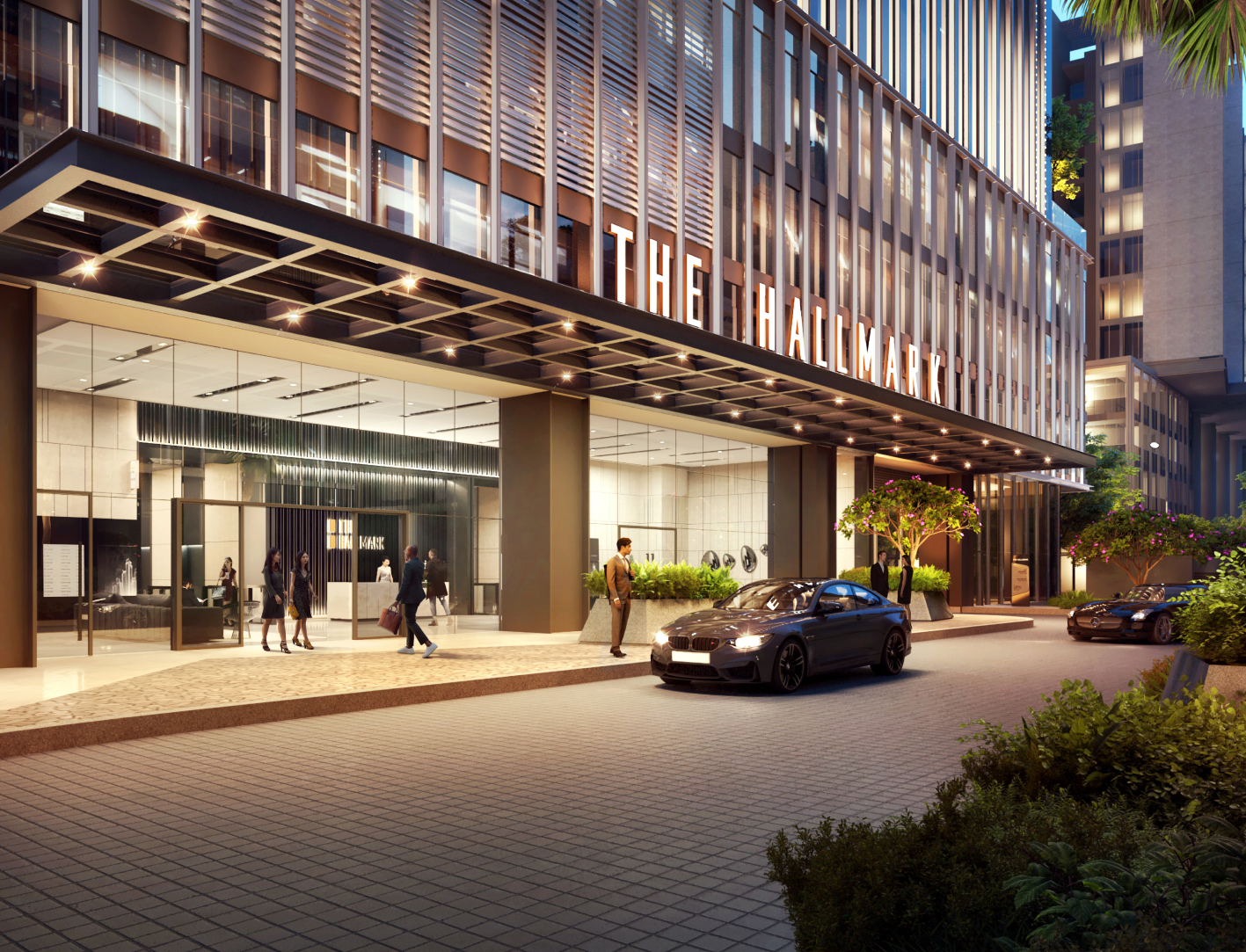
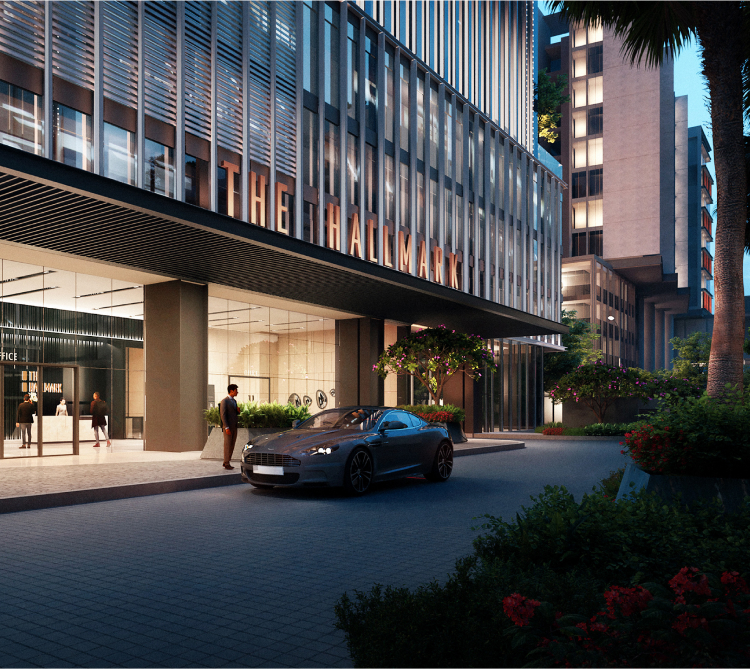
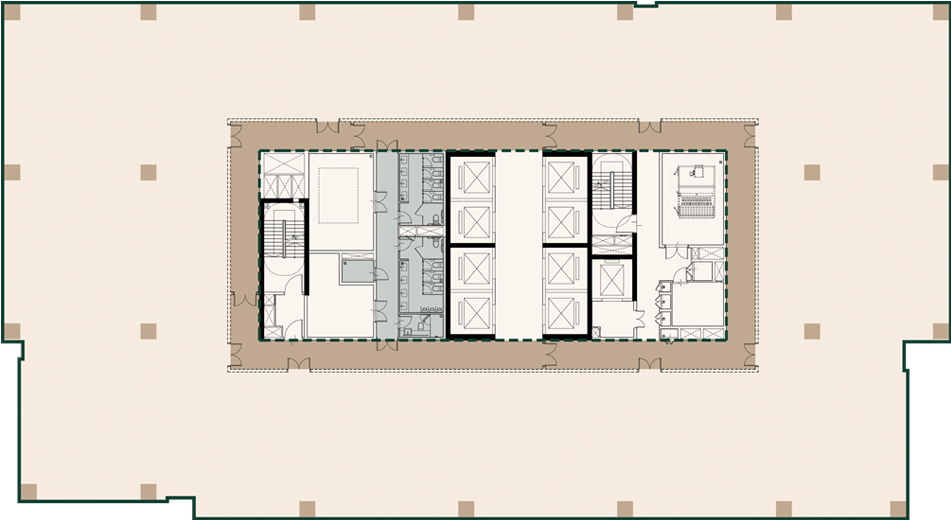
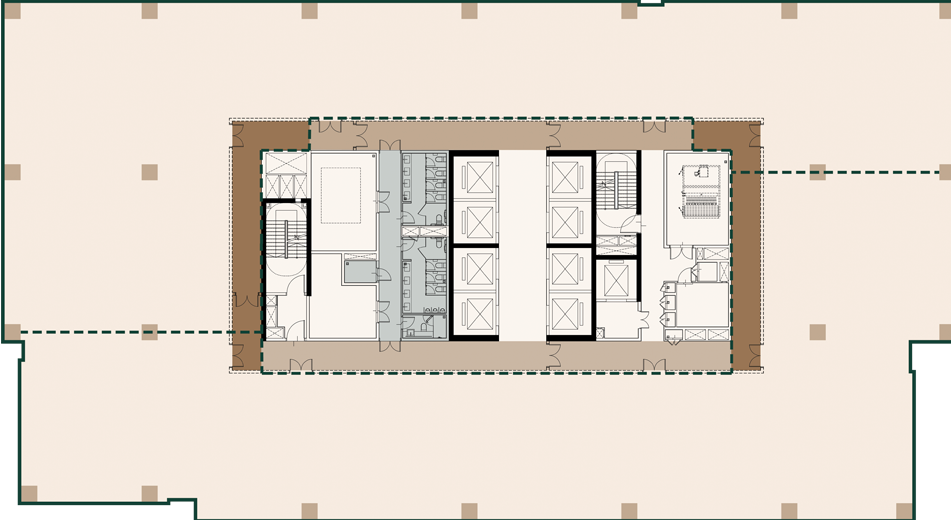
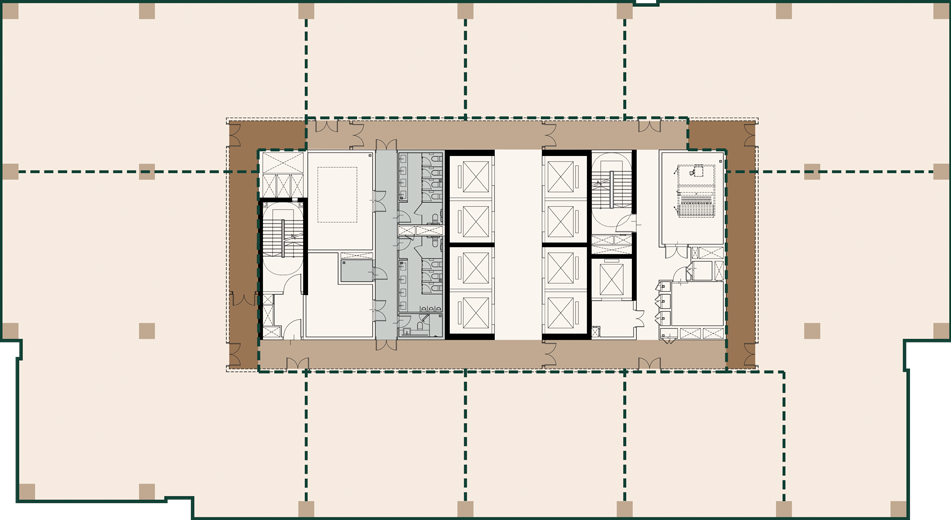
Whilst every care has been taken to ensure accuracy in the preparation of the information and specifications contained herein, no warranties whatsoever are given nor legal representations provided in respect thereon. Interested parties should rely on formal sale documents. Visual representations including drawings, illustrations, photographs and art renderings portray artistic impressions only and are not to be taken as representations of fact or law. The seller reserves the right to modify features, units, plans or the development or any part thereof as may be approved or required by relevant authorities.
